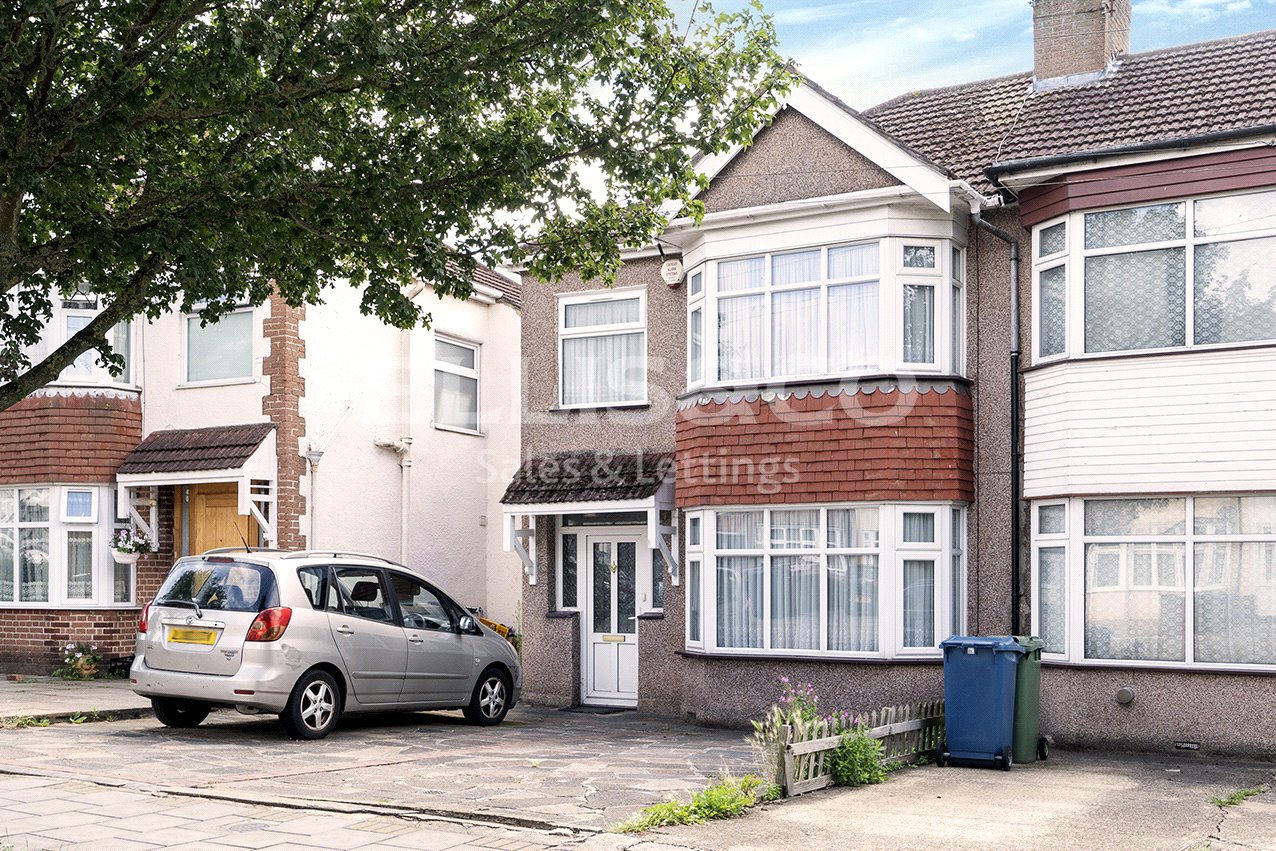
1/14
Video
Floor Plan
£579,950
3 Bedroom House For Sale
Bridgewater Gardens, Edgware
Property Description
Entrance Door Leading to:
Hallway:
Double glazed window to front aspect. Radiator. Power point. Understairs storage.
Reception Room One:
4.2m into bay x 3.56m Double glazed window to front aspect. Radiator. Electric fire place. Power point. Telephone point. TV point.
Reception Room Two:
5.97m x 3.35m (19'7" x 11') Double glazed window to rear aspect. Radiator. Gas fire place. Power point. TV point. Double glazed patio door to rear aspect.
Kitchen:
5.00m x 2.50m (16'5" x 8'2") Fitted wall and base units, with roll top worksurface. Stainless steel drainer/sink. Plumbing for washing machine and dishwasher. Radiator. Power point. Double glazed window to side and rear aspects. Double glazed door to rear garden.
Stairs to First Floor Landing:
Window to side aspect. Access to loft.
Bedroom One:
4.2m into bay x 3.48m Double glazed window to front aspect. Radiator. Power point.
Bedroom Two:
3.35m x 3.18m (11' x 10'5") Double glazed window to rear aspect. Radiator. Power point. Airing cupboard.
Bedroom Three:
2.50m x 2.20m (8'2" x 7'3") Double glazed window to rear aspect. Radiator. Power point.
Bathroom:
Enclosed panelled bath. Electric shower unit. Pedestal wash hand basin. Low level WC. Double glazed window to front aspect. Radiator. Tiled walls.
Rear Garden:
Approx. 45ft. Own rear garden laid to lawn and has a pleasant patio area. Shed. Trees, plant and shrubs border.
Frontage:
Crazy paved frontage suitable for off street parking.
Please Note:
These are preliminary details as we are awaiting their approval by our vendor.
Map view


















